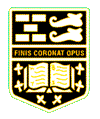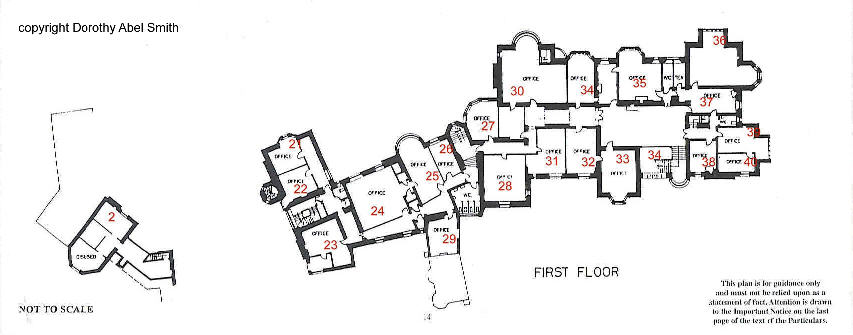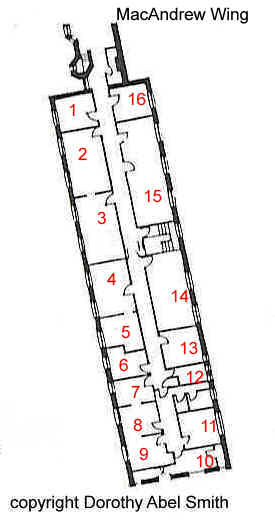

|
All images and text copyright © to Goldings Old Boys reunion members |
|
FIRST FLOOR |

|
Please help to fill in the empty rooms of the Floor Plan Click |
|
First Floor |
|
SECOND FLOOR |

|
MACANDREW WING |

|
For MacAndrew wing I can only name Mr Embletons Quarters |
|
We would like to thank Dorothy Able Smith for the kind permission to use information diagrams, and pictures in the following pages |
|
Page Compiled May 2008 |