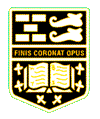

|
This is the ground floor plan of Goldings in 1875 during the time the Abel Smith family lived there in their newly built house |
|
1. Forecourt |
|
12. Own Room |
|
23. Still room |
|
1. Forecourt. |
|
11. Mr. Wheatley’s Study. |
|
23. Linen Room. |
|
As we remember Goldings in the 60s |
|
Can you fill in the gaps did it look the same in the 40s and the 50s as it did in the 60s ? |
|
As I remember Goldings in the early to mid 60s the Dining Room and the Ablution Block are not shown on the original |
|
All images and text copyright © to Goldings Old Boys reunion members |
|
Goldings : George Devey’s Ground floor plan 1875 |
|
We would like to thank Dorothy Able Smith for the kind permission to use information diagrams, and pictures in the following pages |
|
Page Compiled November 2005 |
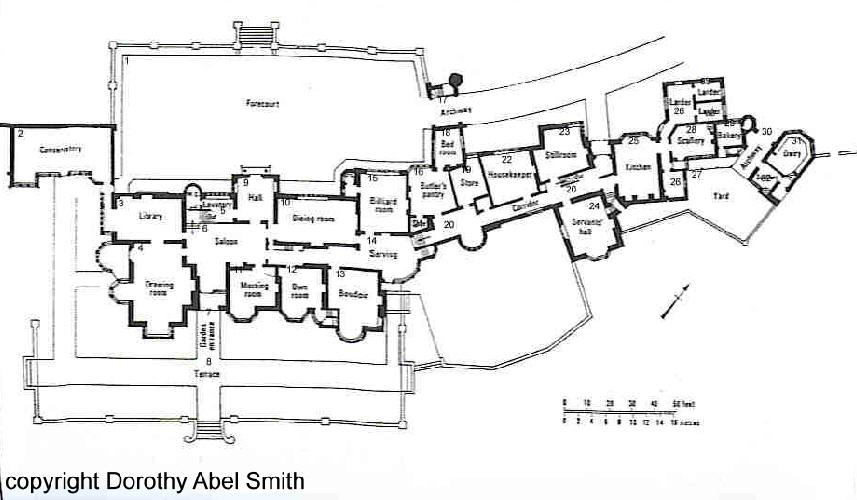
|
Below are the Floor plans as they were for the Herts County Council. (Looking toward bottom field) |
|
Ground Floor with MacAndrew Wing plus the Mezzanine floor |
|
First, Second, and Third Floors |
|
Third Floor was disused, all other rooms not numbered were disused or passageways. |
|
Key |
|
Key |
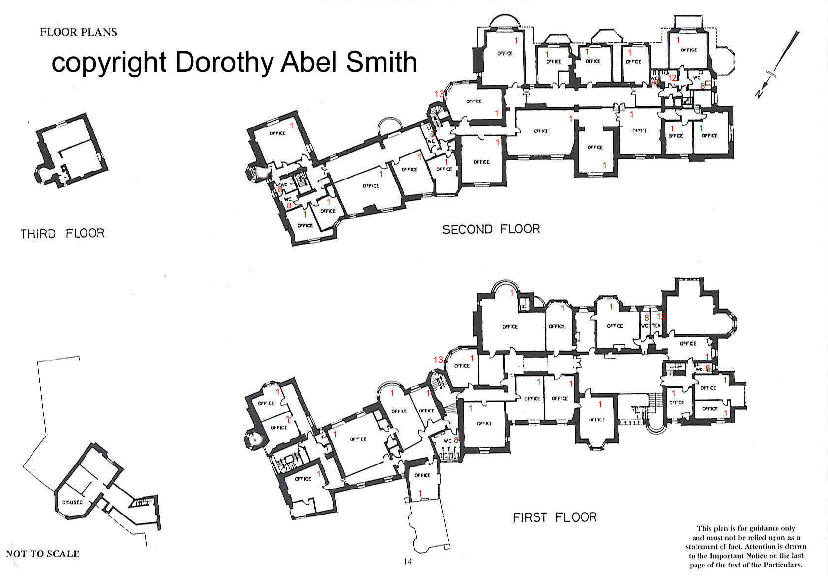
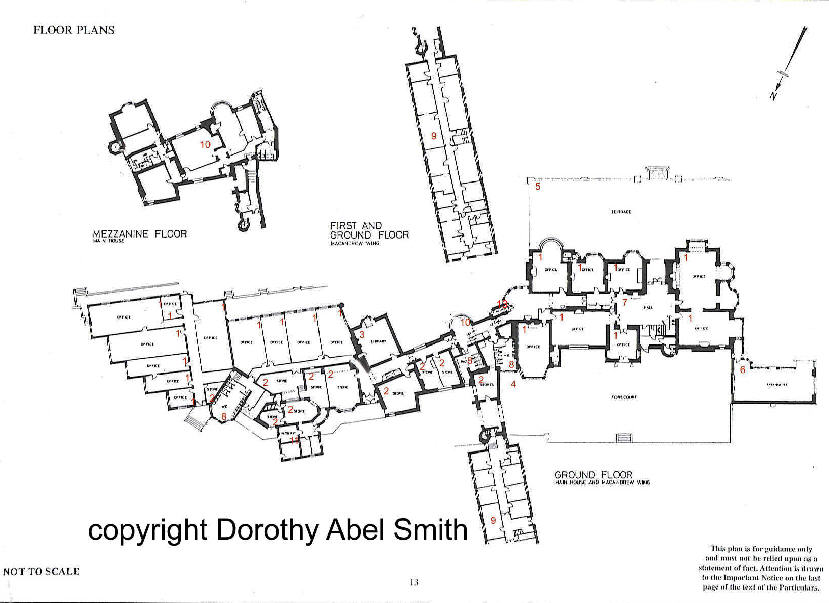
|
As it was in the sixties room numbers 21-22 were Somerset House parents (Mr and Mrs Goodman) Quarters, 23-24 were Somerset Dorms |
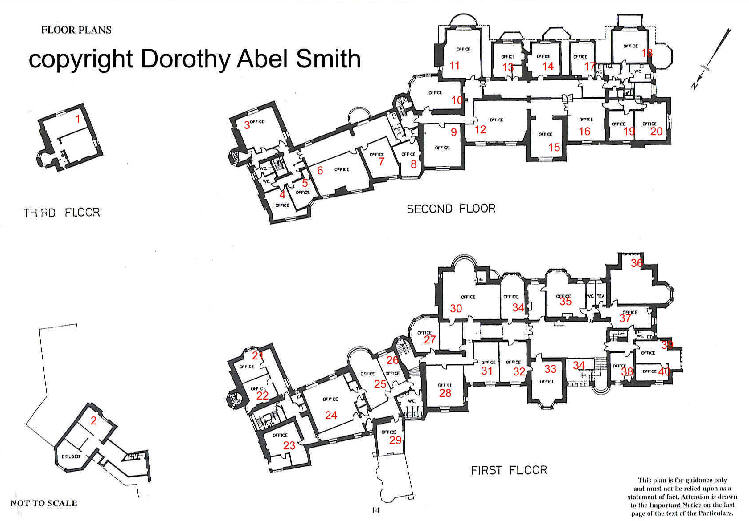
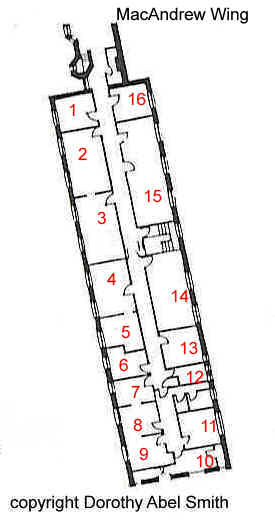
|
please click to let me know where your house or dorm was, or any other room of interest that you may remember click |
|
Please click on |

|
Ground Floor plan of Goldings |