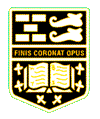
Welcome to the Goldings Guest Book
** We APPROVE all messages before they are posted **
Add a message :
back to Goldings.org :
Search
There are now 5795 messages in our guestbook.
<<<
1
873
874
875
876
877
878
879
880
881
882
883
884
885
886
887
888
889
890
891
892
893
1159
>>>
Viewing messages 4411 to 4415.
|
Bob Cox
| romacox.18@ntlworld.com
|
|
After even more thought, i am confident, that the Headmasters pantry was room 19, as the room itself had the dogleg as indicated by the floorplan, it was on the North/East side of the corridor, as i always remember turning right out of it to go to the Headmasters Study etc, there was one very small window quite high up on the outside wall, which looked out on to the approach road to the forecourt,(is it possible the pantry was below ground level?)though i do not recall climbing any steps to the corridor. I do remember that we used Lavender polish in the Headmasters Quarters & Study, (there was an incredible amount of Oak panelling,) as opposed to RONUK, and that the smell of Lavender polish even now, still brings back memories of Golding's. I also recall the precision that we had to adopt to keep bedroom floors shining, first the ronuk spread on the floor, then the bumpers swung back and forewards in unison, to bring up the shine, woe betide anyone who got the timing wrong, alternatively a line of boys on hands and knees, moving rhythmically back down the room, with shining dusters in their hands, again keeping in rhythm. I also remember that when i was House Captain of Somerset,we very rarely ever won any points for being the cleanest, i think that privelige always seemed to go to Pelham, we did try hard, but never really cracked it, but i do believe we were probably the happiest house.
11 May 2008
- Bournemouth.
|
|
angell
| tonythepainter1@aol.com
|
Hi Bob I'm happy to see you have left a message, as we have not seen you at the Reunion for 3 years: when I was in Somerset House you were our House Captain, at the time I left Goldings 1964, Terry Stevens was all ways getting the job of being Pinheads waiter, along with the white jacket. I myself often had to work with a Mrs Washington, who would go around the houses cleaning the bogs and sinks,
I never got the job looking after pinhead and his wife, I always wandered why does Terry always get this job, not that I wanted it at all, it was just that he was at Foley House with me, and to say the least I was never fond of him when I was a young boy, and I could not think what Pinhead saw in him.
8 May 2008
- London
|
|
Bob Cox.
| romacox.18@ntlworld.com
|
|
Ref Headmasters Pantry, having been a headmasters boy, i seem to recall the Headmasters Pantry being next to the Food store, and possibly opposite the sewing room. As you left the pantry, with food or coffee for the headmaster, you would turn right, and at great speed run up the main corridor, up the stone steps prior to the main entrance from the Parade ground, cros this Hall, with the Staff Dining Room on your right, and School Office, and prefects room on your left and make your way to the Headmasters Office, or up the Stairs to his Quarters. It also required a nimbleness of foot to avoid all the boys whose sole purpose in life seemed to be attempting to trip up the 'Headmasters Boy'. A lady from the village came in every morning to 'do ' for the Headmaster and the 'boys' job was to assist her in cleaning. It was a somewhat cushy life, with afternoons off, though you were supposed to go to your trade, and if my memory serves me right, i got 5shillings a week, plus a choice of the best foods that our kitchen staff could concoct!?
8 May 2008
- Bournemouth
|
|
brian
| the birmingham hotel@the bar.com
|
|
it is rumored that after a certain member of goldings old boys appeared on antiques roadshow the host micheal aspel had an attack of antique groopies and retired
5 May 2008
- back behind the desk
|
|
bob Robertson
| bobr@norex.com.au
|
I was at Goldings 52-59 dont remember the chain gang having to parade outside dining.
the shirts at wimbeldon were dark purple and dark green
I saw Reg Purkis in 2002 when we came over for a holiday he remembered so many things about Goldings and us boys I knew he started the Cadet band he was a modist man and never braged about his achievements
His brother Bill attended our wedding at Brickendon in 1959, soon have been married 50 yrs and all to the same woman god how time flys
congratulations on all the historic photos. Inky Stevenson and myself plus a few other fellas set up the old boys hut round by the church nearly had to close it a few times because some one kept breaking in and stealing sweets and drinks rotten sods
4 May 2008
- Australia
|
<<<
1
873
874
875
876
877
878
879
880
881
882
883
884
885
886
887
888
889
890
891
892
893
1159
>>>
- Guest book sponsored by PC Home Help (01922) 626 366 - http://www.pchomehelp.net -
|
